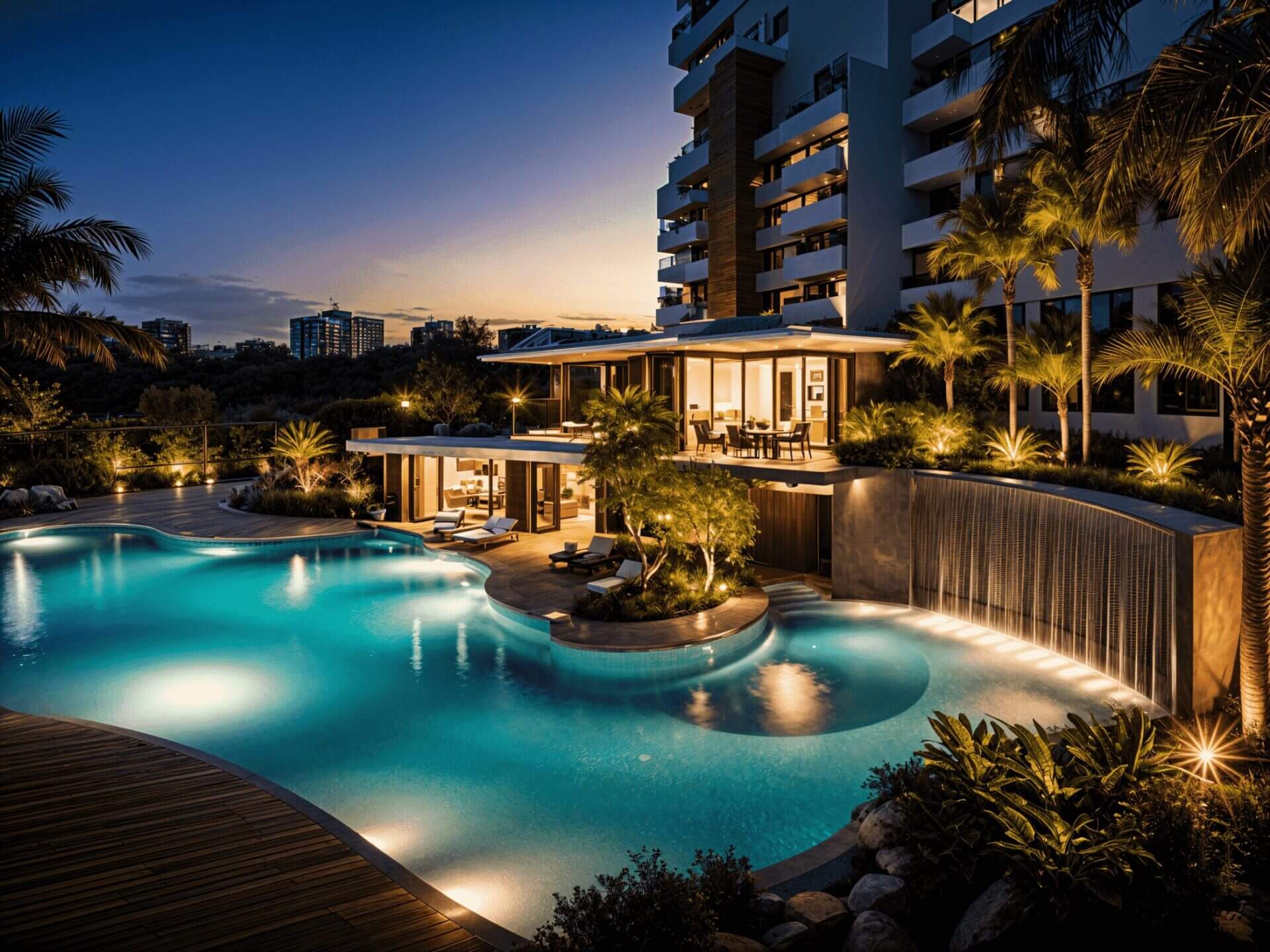SITE PLAN
Lentor Central Residences Site Plan & Facilities
Convenience and Comfort

Lentor Central Residences is a new residential development with 477 units spread across two modern 27-29 storey towers. It offers a variety of unit sizes and layouts designed to meet the needs of diverse lifestyles. Whether you’re a single professional, a couple, or a multi-generational family, this project combines modern convenience with elegant living.
| Unit Type | Size (approx.) | Percentage of Total Units | Available Configurations |
|---|---|---|---|
| 1-Bedroom | 500 sq ft | 10% | A1S-G, A1s |
| 2-Bedroom | 700 sq ft | 38% | B1, B2 (G/R variations) |
| 3-Bedroom | 1,000 sq ft | 41% | C1-C6 (G/R variations) |
| 4-Bedroom | 1,500 sq ft | 10% | D1 (G/R variations) |
Amenities
Lentor Central Residences offers a variety of amenities that cater to diverse lifestyles:
- Resort-Style Swimming Pool: A perfect spot for relaxation and leisure.
- State-of-the-Art Gymnasium: Equipped with the latest fitness technology for workout enthusiasts.
- Child-Friendly Facilities: Safe and engaging spaces designed for children to play and explore.
- Clubhouse: An ideal venue for social gatherings and community events.
